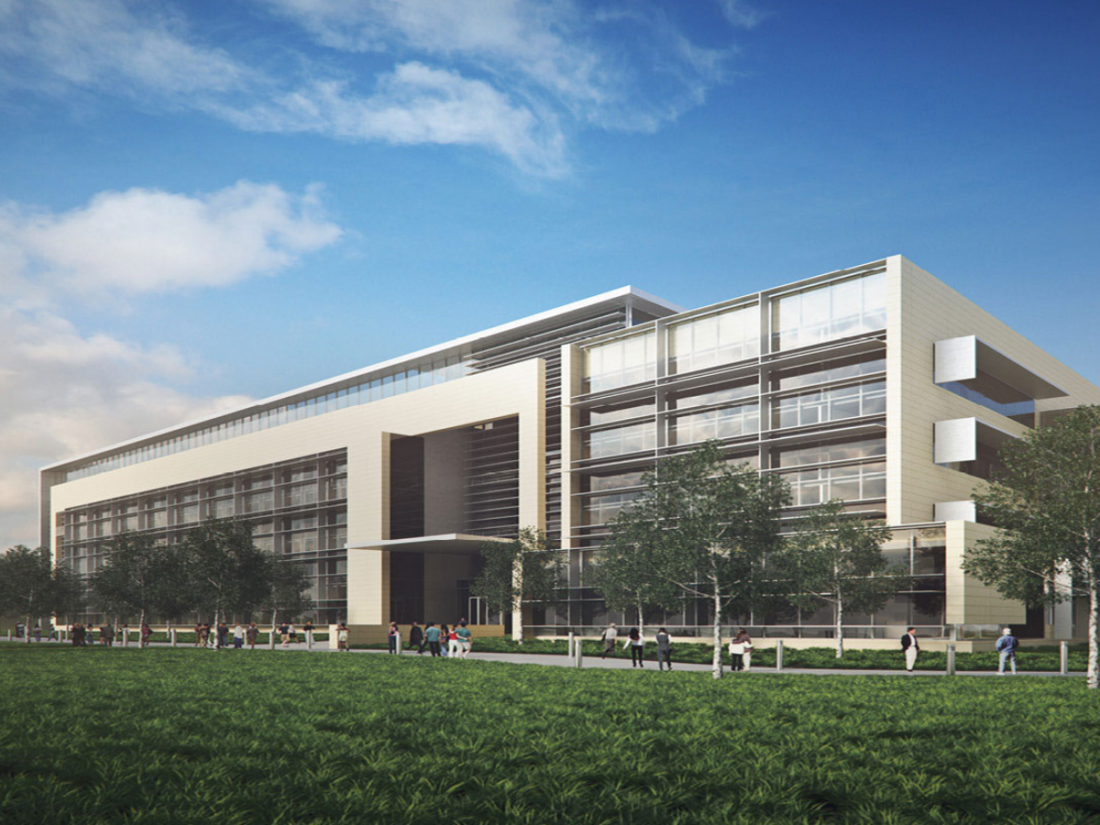University of Texas at Dallas Bioengineering and Sciences Building
(DALLAS, TEXAS) – The University of Texas at Dallas Bioengineering and Sciences building provides 220,000 square feet of state-of-the-art research laboratories that are sufficiently flexible to be used as multi-disciplinary teaching labs, laboratory support spaces, faculty and student offices, and administrative offices. The building houses multiple disciplines in a new paradigm of highly flexible research space within one building.
The overall site is designed to align with the main campus’s north-south axis while creating a pedestrian-friendly courtyard within the configuration of the existing Natural Science and Engineering Research building, the new Bioengineering and Sciences building, and the new 275-seat lecture hall.
All laboratory floors connect directly to the adjacent Natural Science and Engineering building via a bridge, except for level one, which connects to the existing facility by a covered walkway. The basement-level program consists of eight neuroscience laboratories and five core laboratories. Level one is home to 12 chemistry laboratories and an executive conference suite, including three large conference rooms. Level two houses 16 physics laboratories, level three holds 16 bioengineering laboratories, and level four has the remaining four neuroscience laboratories.
Some of Brandt’s installations included:
- Raceway systems
- Cable tray system
- Cellular metal floor raceway
- Electrical wiring and devices
- Wiring systems
- Surge protective devices
- Electrical distribution equipment
- Automatic power factor controllers
- Electric service entrance switchgear
- Generator control and paralleling switchgear
Completed in 2016, Brandt’s involvement in the University of Texas at Dallas Bioengineering and Sciences building will help develop future generations of bioengineering and sciences professionals.
PROJECT TEAM
Owner: University of Texas System
Architect: Page Southerland Page, LLP
Contractor: HCBeck, LTD
PROJECT DETAILS
Project Size: 220,000 SF
Start/Completion Dates: 2/2014 – 2/2016
Brandt Role: Electrical Services



