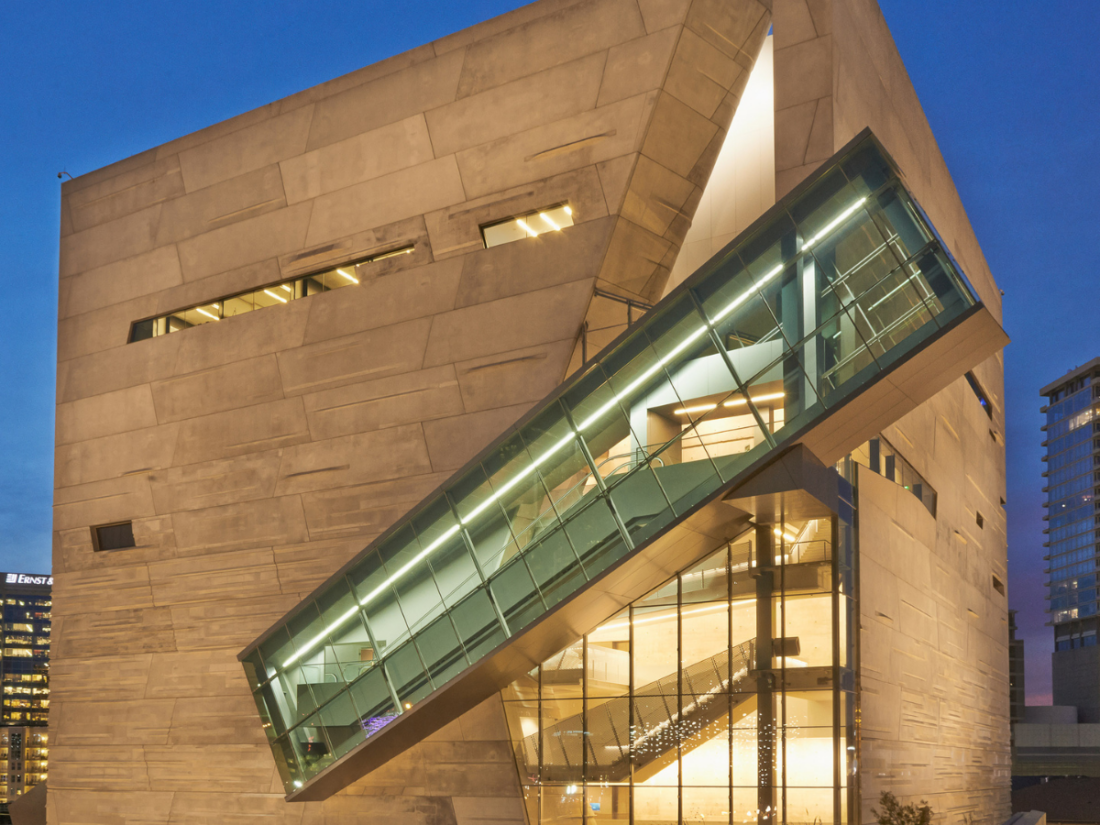Perot Museum of Nature and Science

Within the museum’s interior, five floors brim with vibrant public spaces. These floors host a diverse array of 10 exhibition galleries, among them a children’s museum and an outdoor play space. The Perot Museum has a glass-enclosed lobby matched by an adjacent outdoor terrace, offering a panoramic view of downtown. Furthermore, a cutting-edge exhibition gallery hosts global exhibitions. Additional spaces include:
- Education wing
- Multi-media digital cinema for 300
- Flexible-space auditorium
- Public café
- Retail store
- Visible exhibit workshops
Lastly, the building itself will be used as a “living” example of engineering, sustainability, and technology at work.
Remarkably, 80 percent of the building is dedicated to public use, emphasizing its community-oriented purpose. Notably, the building proudly boasts LEED Silver certification, affirming its commitment to sustainable practices and ecological responsibility.
PROJECT TEAM
Owner: City of Dallas
Architect: Morphosis Architects
Contractor: Balfour Beatty Construction
PROJECT DETAILS
Project Size: 180,000 SF
Start/Completion Dates: April 2010 – January 2013
Brandt Role: Mechanical and Plumbing Services



