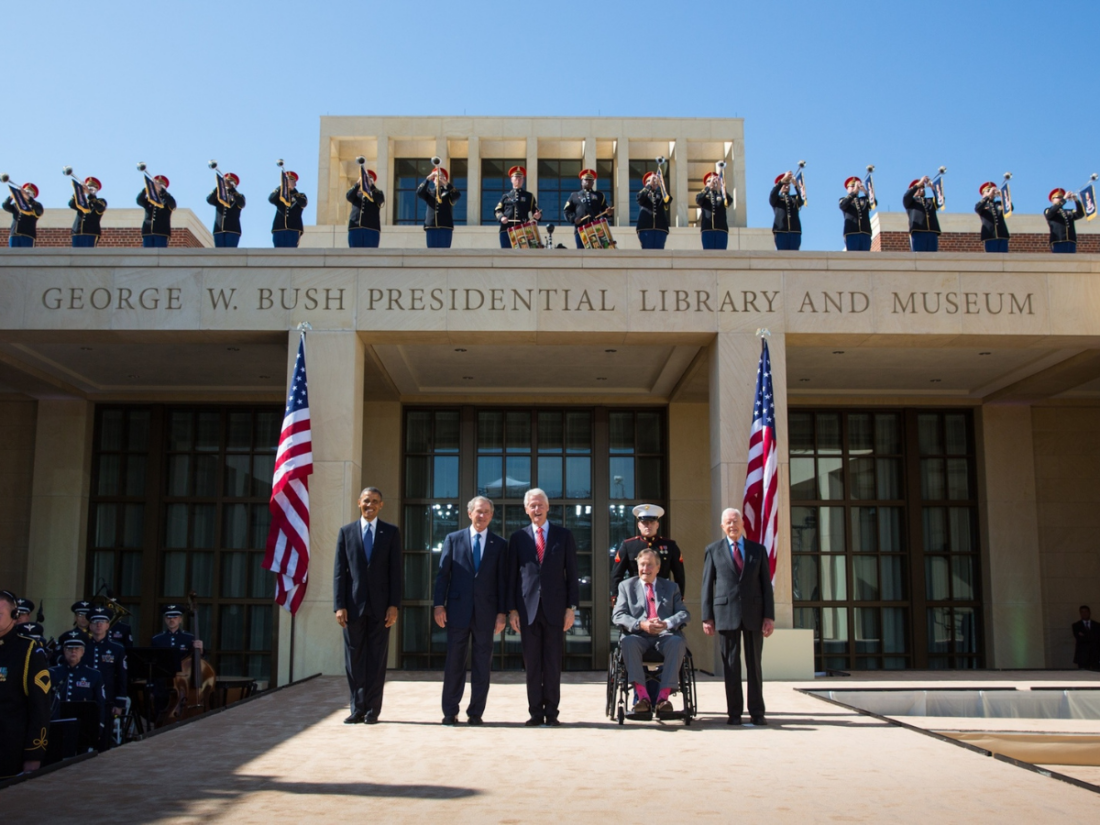George W. Bush Presidential Center
(DALLAS, TEXAS) – Brandt provided design-assist electrical services for the new George W. Bush Presidential Center. The building is brick and limestone and is set within a low-maintenance, Texas-style landscape. It houses three components of the George W. Bush Presidential Center: an archive, a museum, and a policy institute. The building and landscape were designed to achieve LEED platinum certification. The library includes space for permanent and temporary exhibits and a small auditorium. There are also classrooms and offices for fellows at the Bush Institute. Both the former president and his wife have office space upstairs, along with a dining and living area for entertaining museum guests.
Brandt’s scope of work included:
- Raceway systems
- Cable tray system
- Cellular metal floor raceway
- Electrical wiring and devices
- Wiring systems
- Surge protective devices
- Electrical distribution equipment
- Automatic power factor controllers
- Electric service entrance switchgear
- Generator control and paralleling switchgear,
- Electric service entrance
- Water features electrical systems
- Architectural lighting fixtures
- Dimming systems
- Broadcast lighting
- Fire alarm system
- Photovoltaic system
- Fire alarm/security system interface
- Electrical control systems
Service excellence to government institutions has been a mainstay of Brandt’s long-standing business success. Completed in November 2012, Brandt’s involvement in the George W. Bush Presidential Center project is a testament to our unique mix of skill sets and methodologies to create long-lasting and functional facilities. To learn more about our involvement in government institutions, visit our website.
PROJECT TEAM
Owner: George W. Bush Presidential Library Foundation
Architect: Robert A.M. Stern Architects
Contractor: Manhattan Construction
PROJECT DETAILS
Completion Date: 11/2012
Brandt Role: Design-Assist Electrical Services



