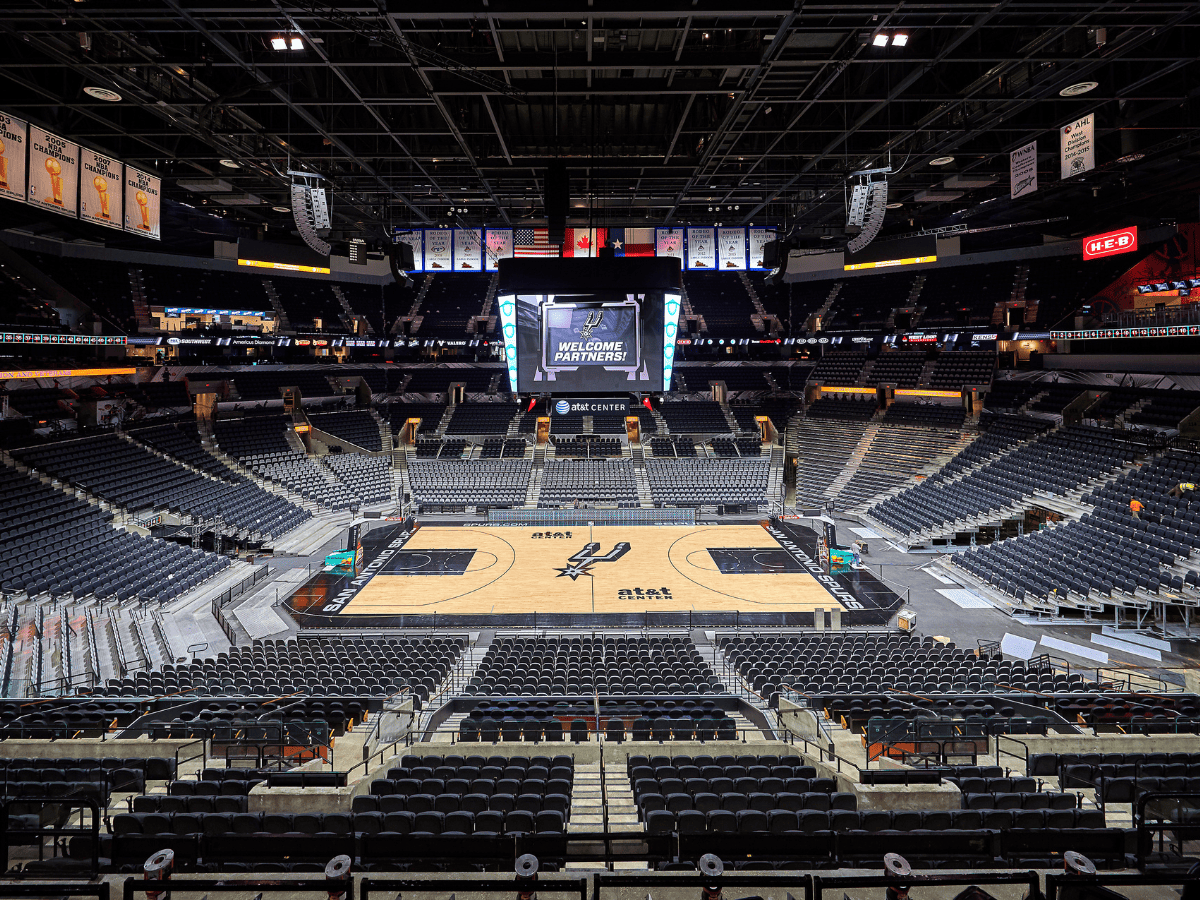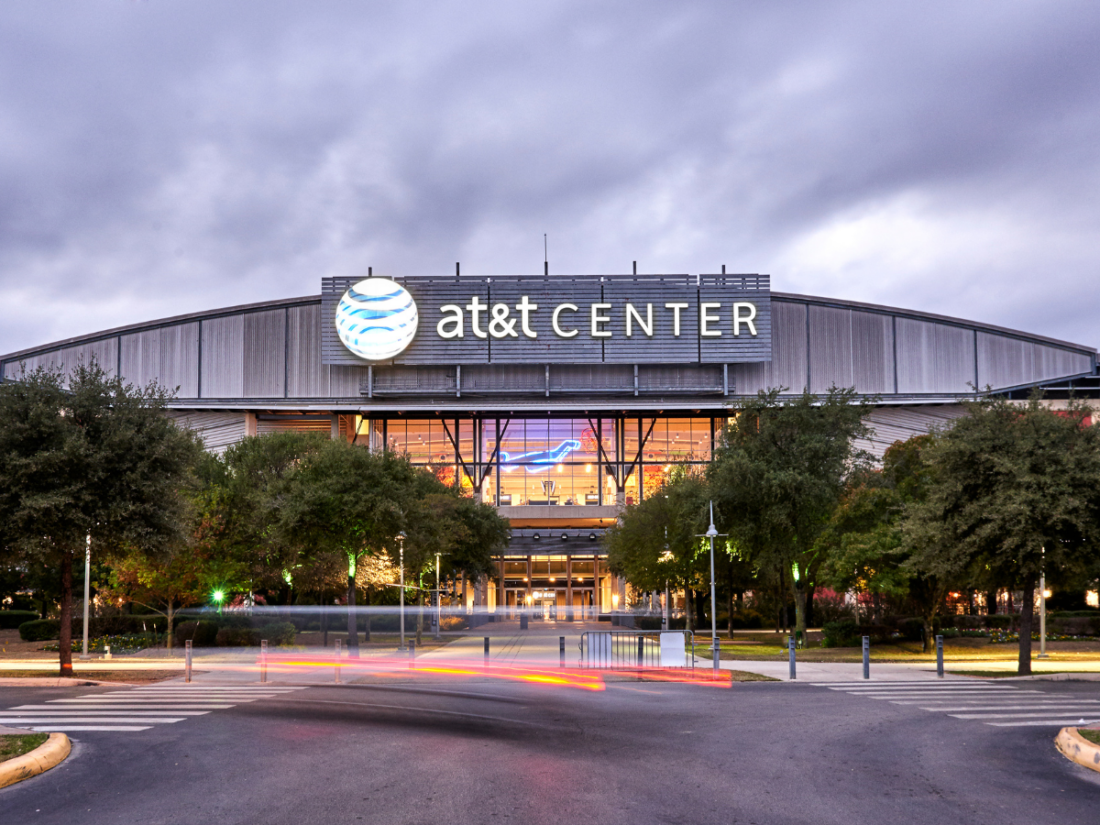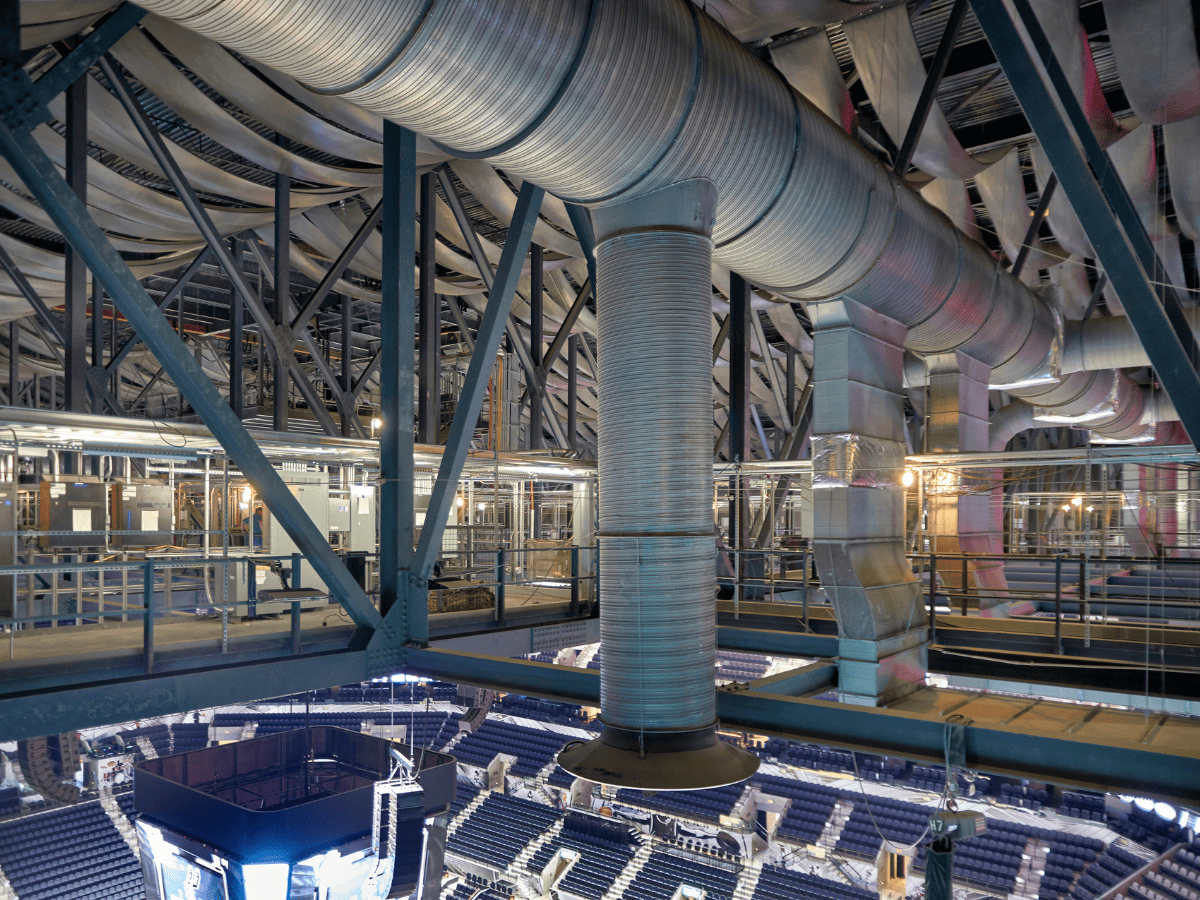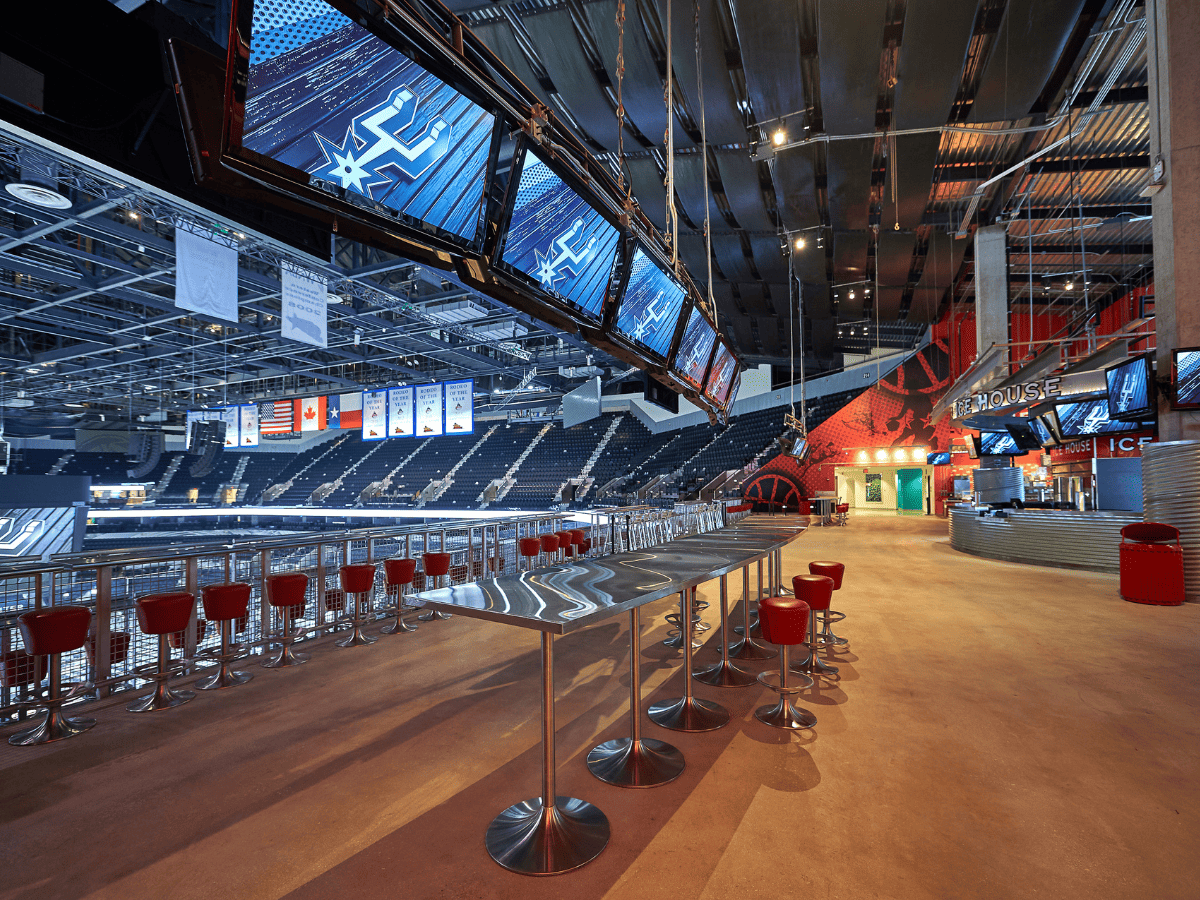AT&T Center Project Highlights
 (SAN ANTONIO, TEXAS) – With an 18,000-seat capacity and over 200 scheduled events a year, the AT&T Center is San Antonio’s hub for some of its most important sporting and cultural events, from San Antonio Spurs games to the San Antonio Stock Show and Rodeo. When it came time to renovate the center, Brandt, a contractor with years of experience in mechanical and plumbing installations, decided to take on the large-scope project.
(SAN ANTONIO, TEXAS) – With an 18,000-seat capacity and over 200 scheduled events a year, the AT&T Center is San Antonio’s hub for some of its most important sporting and cultural events, from San Antonio Spurs games to the San Antonio Stock Show and Rodeo. When it came time to renovate the center, Brandt, a contractor with years of experience in mechanical and plumbing installations, decided to take on the large-scope project.
Brandt’s scope of work included:
- An overhaul of the VIP Charter level, including new concessions, restrooms, bars, and seating areas
- A new home team locker room and training area, including hydrotherapy spas and restrooms
- New bars and concession areas on the plaza level
- An overhaul of the Spurs’ coach area
The 750,000 sq. ft. project broke ground on June 15, 2015, and was completed by October of the same year, thanks to a solid effort by a crew of almost 70 workers.
As part of the project’s scope, Brandt installed a number of mechanical and plumbing fixtures and equipment that brought the AT&T Center up to today’s standards and ready for the future. Some of the state-of-the-art equipment included an updated BAS system and a highly efficient new cooling system. In addition, everything from standard plumbing fixtures to kitchen exhaust fans and new air conditioning units were added to the renovated structure.
Brandt is proud to be a part of mechanical and plumbing installations such as the AT&T Center project. To learn more about Brandt, visit us on our website and join our online communities today.
PROJECT TEAM
Owner: Arena Project Developer, LLC
Contractor: Hunt Construction Group, Inc.
PROJECT DETAILS
Start/Completion Dates: 05/2015 – 10/2015
Project Size: 750,000 SF
Brandt Role: Mechanical and Plumbing Services





