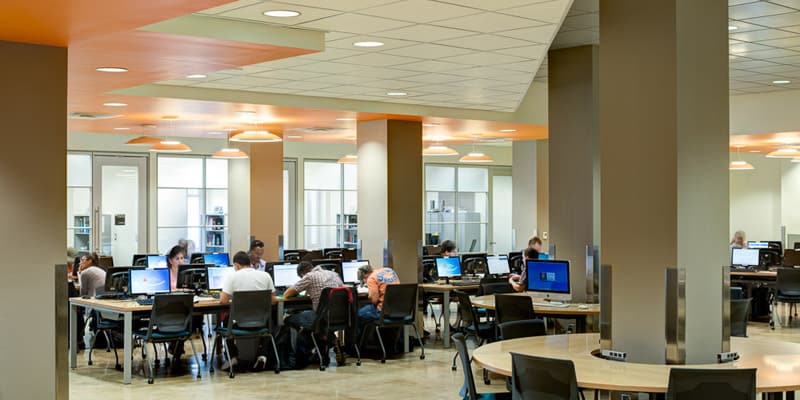SAN ANTONIO COLLEGE MOODY LEARNING CENTER RENOVATIONS – ALAMO COLLEGES
SAN ANTONIO, TEXAS

The Moody Learning Center project included the comprehensive renovation of the 188,000 square foot, seven-story structure. The facility features classroom space, research facilities and the main campus library, which is located on the first floors. The fourth-floor houses three Rare Book Collection Rooms. Designed as a building within a building, the library has its own dedicated elevator. The top three floors of the building include the Psychology, Computer Graphics, Multi-Media and Photography, Instructional technology and Academic Development Departments.
Brandt’s work included replacement of various parts of the existing plumbing and HVAC systems, within the constraints of a fully Owner-occupied building over an eighteen-month phased construction schedule. Equipment replaced included air handling units, terminal boxes, fans, variable frequency drives, air devices, plumbing fixtures, water heaters and pumps.
Comprehensive A/E design services were provided by O’Connell Robertson, and Brandt’s work was completed for the Construction Manager at Risk – Vaughn Construction Company, Inc. The San Antonio College Moody Learning Center Renovation project received an “Outstanding Design – Interior Renovation” acknowledgment from American School and University magazine.
PROJECT TEAM
Owner: Alamo Colleges
Architect: O’Connell Robertson
Engineer: O’Connell Robertson
Contractor: Vaughn Construction Company
PROJECT DETAILS
Mechanical/Plumbing Volume: $2,600,000
Brandt Role: Mechanical & Plumbing Services


