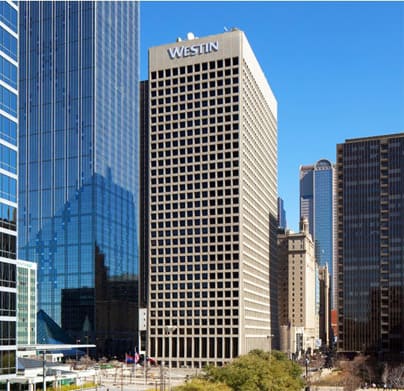ONE MAIN PLACE – WESTIN HOTEL
DALLAS, TEXAS

Brandt was awarded the HVAC and plumbing contract, which included retrofitting and upgrading the existing central plant to support the building’s new load requirements. We had no existing building plans to reference during the preconstruction and planning phase. Our team researched all building information onsite to determine where building systems were located and routed. During this process, Brandt mapped the major existing building systems and performed an analysis to determine how the hotel renovation would impact the existing systems.
In order to ensure long-term success for our client, Brandt inspected ageing building systems outside the confines of the hotel scope of work. During this investigation, we found numerous systems that needed repair to ensure continuous operation of the new hotel and conference spaces. As a result, the recommendations for repairs and upgrades were approved and performed concurrently with hotel work.
Through design-assist services, Brandt re-engineered the domestic water and chilled water systems to ensure adequate flow to every floor and room, while minimizing material costs to keep the budget in line for the owner.
On the thirty-second level, our team demolished an abandoned chiller and installed a new chiller to provide much needed additional capacity to the overall building system. The new chiller, including the pumps, were seamlessly integrated into the existing building systems without interruption in service.
Construction took place in the middle of an occupied building, and as a result Brandt coordinated construction activities around building occupants to ensure minimal disruption. To overcome the constraints of working in a downtown project site, every delivery had to be planned, scheduled, and completed within a narrow window of time each day to avoid street closures. All materials and equipment were procured, staged, and delivered for just-in-time delivery.
Over the course of multiple days, Brandt utilized several different helicopters to remove demolished materials and place the new equipment on the roof and 33rd level. The helicopter lifting plans took months to plan and coordinate with the City of Dallas, Dallas Area Rapid Transit, and the FAA, as the site was in the approach line of Love Field.
One Main Place building is listed on the National Register of Historic Places and designated as a Dallas Landmark. Brandt took great care in adapting the new spaces, while protecting the history of the building. Additionally, our team completed this project with zero recordable injuries.
PROJECT TEAM
Owner: KFK Group & Starwood Hotels & Resorts
Architect: Forrest Perkins, LLC
Engineer: Blum
Contractor: Aguirre
PROJECT DETAILS
Project Size: 359,000 sf
Completion Dates: 2/2015-12/2015
Brandt Role: Mechanical/Plumbing Services


