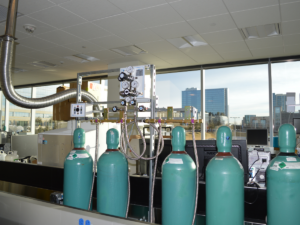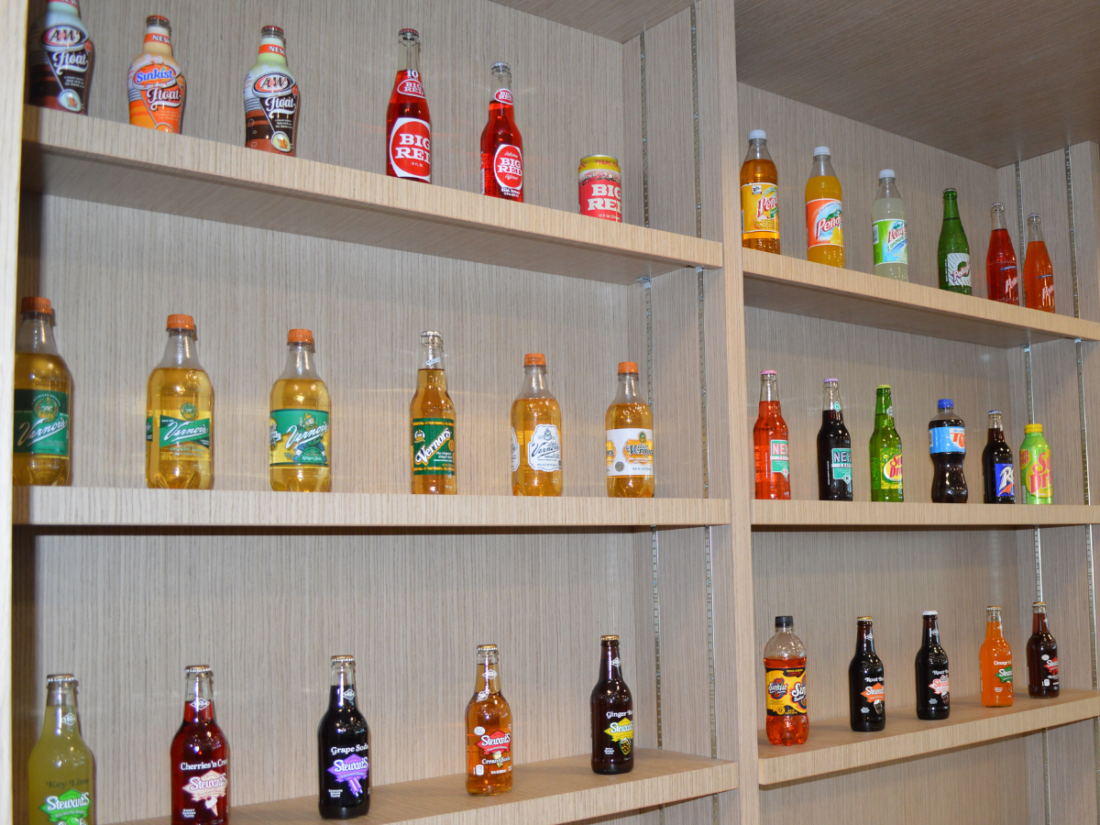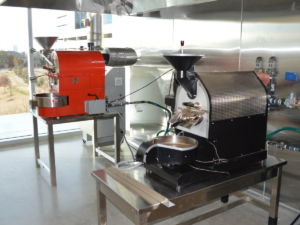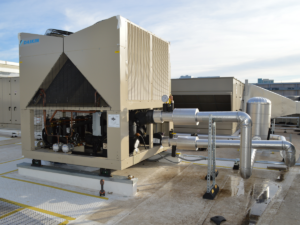Keurig Dr. Pepper
FRISCO, TX
 Keurig Dr. Pepper (KDP), a leading producer and distributor of hot and cold beverages, recently completed its move-in to the first and second floors of the Offices at Frisco Station. In February 2019, Brandt was hired by Balfour Beatty Construction to perform the mechanical and plumbing installations on the core/renovation finish-out project, colloquially known as Project Acorn. KDP utilizes the 75,000 square foot space to hold offices, conference rooms, and research labs.
Keurig Dr. Pepper (KDP), a leading producer and distributor of hot and cold beverages, recently completed its move-in to the first and second floors of the Offices at Frisco Station. In February 2019, Brandt was hired by Balfour Beatty Construction to perform the mechanical and plumbing installations on the core/renovation finish-out project, colloquially known as Project Acorn. KDP utilizes the 75,000 square foot space to hold offices, conference rooms, and research labs.
Our plumbing team exhibited agility while installing more than one hundred unique variations of plumbing fixtures, such as emergency eyewash showers and owner-provided laboratory filters. In the same effort, our mechanical team installed the laboratory and kitchen hood systems critical to Keurig’s production.
Central air equipment was installed on the building’s roof to feed the air handlers in the mechanical rooms to ensure optimal air quality for the tenants. Our project team worked closely with Commissioning to complete the start-up and operation of almost one hundred associated terminal units.
Brandt’s scope of work included the following installations:
- (1) Chiller, computer room air handler, lab air compressor, lab air dryer, expansion tank
- (2) Dedicated outside air unit, water heaters
- (4) Return fans
- (5) Air conditioning units, natural gas regulators, SCA water filters
- (6) Exhaust air fans
- (8) Fire smoke dampers, lab gas manifolds with alarms
- (14) Pure water outlets
- (16) Lab gas outlets, reverse osmosis filters
- (17) Variable air volume boxes
- (25) Electric duct heaters
- (26) Reduce pressure zone assembly
- (27) Fan powered boxes
- (63) Laboratory air valves
PROJECT TEAM
Owner: Keurig Dr. Pepper
Architect: Corgan
Contractor: Balfour Beatty Construction
PROJECT DETAILS
Start/Completion Dates: 02/2019 – 09/2020
Project Size: 75,000 SF
Brandt Role: Mechanical & Plumbing Services





