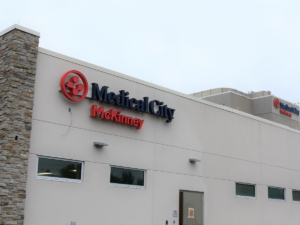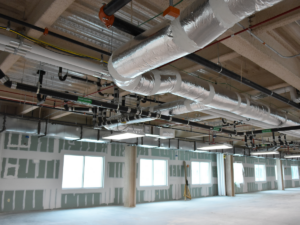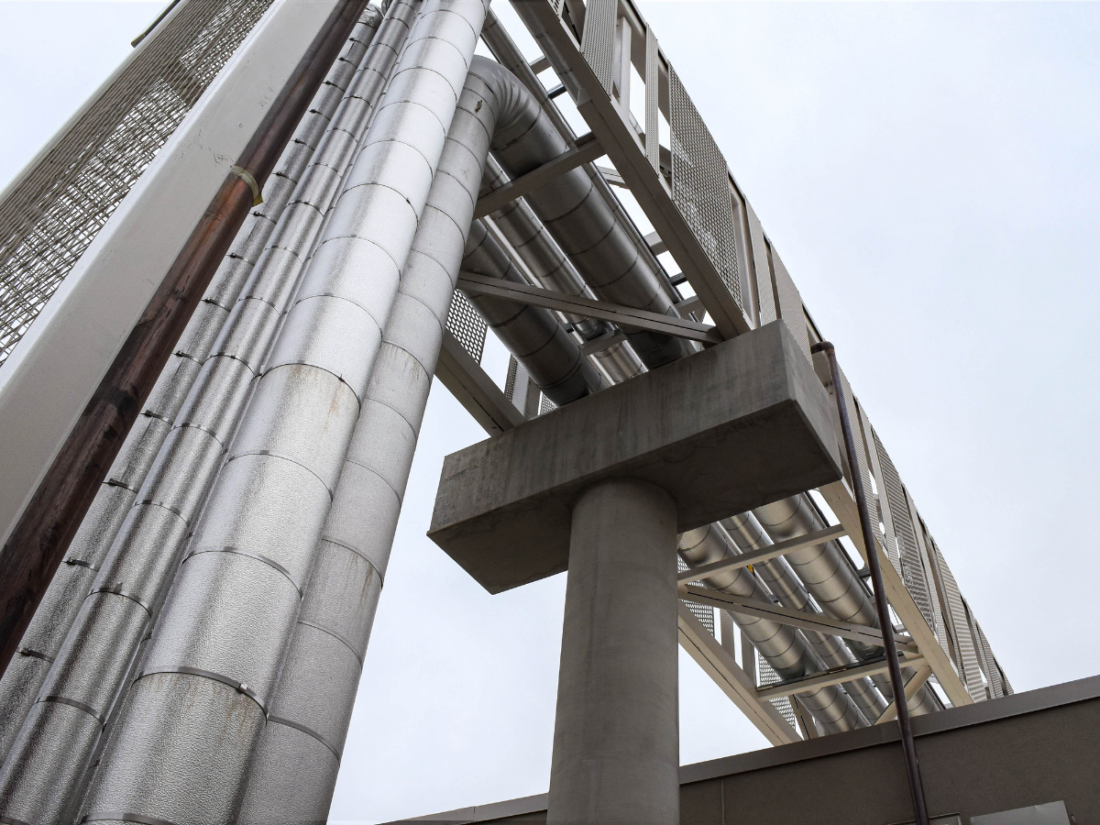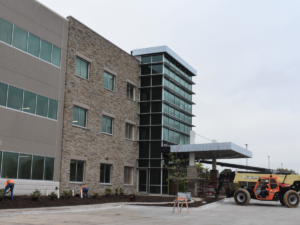HCA Medical City McKinney
McKinney, TX
 The Medical City McKinney Emergency Room (ER) & Patient Bed Tower expansion in North Texas is a testament to Brandt’s perseverance, agility, and industry-excellence. This project, totaling 100,000 square feet, consisted of a three-story patient bed tower, an ER expansion and renovation, and the main central energy plant (CEP) expansion and renovation. Despite this project’s suspension for three months due to the pandemic, our employees were able to assess equipment availability and re-sequenced the work in the central plant accordingly.
The Medical City McKinney Emergency Room (ER) & Patient Bed Tower expansion in North Texas is a testament to Brandt’s perseverance, agility, and industry-excellence. This project, totaling 100,000 square feet, consisted of a three-story patient bed tower, an ER expansion and renovation, and the main central energy plant (CEP) expansion and renovation. Despite this project’s suspension for three months due to the pandemic, our employees were able to assess equipment availability and re-sequenced the work in the central plant accordingly.
Prefabricated patient room and corridor racks, designed, built, and installed by Brandt, host the plumbing and mechanical systems and other trades. Immense coordination between trades ensured the seamless transition between design coordination into the three-month construction of these racks. Once completed, the swift on-site installation allowed the project to increase from 5% to 45% roughed in within less than two weeks.
Additional prefabrication included components for the utility bridge. This 300-foot-long bridge spans from the central utility plant (CUP) to the patient bed tower and includes all major systems that serve the building. The pipe for this bridge was assembled in sections on the ground, then flown into place by JE Dunn, the general contractor.

Completed in October 2021, the patient bed tower included 24 new patient rooms with clinical support and shell spaces to accommodate six additional beds. The ER expansion and renovation consisted of 10 exam rooms, three trauma rooms, one resuscitation suite, a CT scan machine, and general radiology and support spaces.
PROJECT TEAM
Owner: HCA
Architect: Devenney Group
Contractor: JE Dunn
PROJECT DETAILS
Start/Completion Dates: 02/2020 – 10/2021
Project Size: 35,000 SF
Brandt Role: Mechanical & Plumbing Services




