Brandt Receives ENR Regional Best Project Award for American Airlines Catering Facility
(DALLAS, TEXAS) – Brandt, A Southland Industries Company, is thrilled to announce its achievement of winning an Engineering News-Record (ENR) Texas & Louisiana Regional Best Project Award for the American Airlines Catering Facility at DFW. ENR provides engineering and construction news and reports on the top construction companies.
This year, three separate judging panels collectively reviewed over 100 award entries for Texas and Louisiana, examining factors such as safety, innovation, craft quality, and industry benefit.
AMERICAN AIRLINES CATERING FACILITY AT DFW – SPECIALTY CONSTRUCTION
ABOUT THE PROJECT
The new American Airlines (AA) catering facility is a two-story, approximately 214,000 square foot building near the Dallas-Fort Worth (DFW) International Airport. This project provided the client with an exclusive, expanded facility to support the existing food and beverage operations of AA.
This facility is designed to help American cater flights more efficiently and enhance operational performance at DFW, the airline’s largest hub. The kitchen operates around the clock, housing various functions such as a food preparation kitchen, food and beverage processing and assembly areas, dishwashing section, inbound and outbound docks, and warehouse and freezer storage spaces. This facility is now the largest airline catering kitchen in the United States.
QUALITY CONSTRUCTION AND CRAFTSMANSHIP
Brandt was responsible for the mechanical, electrical, and plumbing (MEP) scope of work, and internal coordination was vital to ensuring compatibility between trades. Early integration of MEP building information modeling (BIM) coordination set the stage for successful prefabrication and field installation, resulting in cost and schedule savings.
The construction team involved in this project exemplified remarkable expertise and craftsmanship, surpassing all expectations and attaining exceptional outcomes. This project entailed complex MEP installations, including:
- Chilled water
- Hot water
- Ice melt system
- Condensate drains
- Refrigerant piping
- Fire alarm systems
- Lightning protection
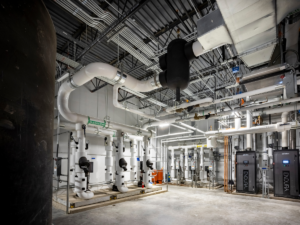
DEMONSTRATING PERSEVERANCE AND AGILITY
The design and construction team faced various challenges during the project. To keep the project on schedule, Brandt worked closely with Holt Construction and gained partial access to completed areas in stages. They also employed prefabricated systems to expedite onsite installation, ultimately reducing schedule impacts.
Due to the project’s proximity to the airport and the presence of flight paths, lifting equipment had to comply with strict regulations. Brandt directly coordinated with the Federal Aviation Administration to utilize a helicopter for lifts within its weight capacity.
 PUTTING SAFETY FIRST
PUTTING SAFETY FIRST
We reached a LIVE IT milestone of one year and nine months with zero recordable injuries. Our employees worked over 113,000 hours safely.
Brandt’s onsite safety manager worked with our team and Holt Construction to address any concerns and reduce risk to all employees, not just Brandt’s. Furthermore, Brandt and other subcontractors worked with Holt to hold project milestone celebrations when completed work and safety expectations were met.
SOARING TOWARDS THE FUTURE OF AVIATION
This project served as the initial development phase for DFW’s Terminal F. It represents a $100 million investment that provides the client with updated equipment, expanded production space, and streamlined efficiency for their catering operations.
Throughout the entirety of the facility, in the interior and exterior, individuals see an ultramodern designed space equipped with defining brand elements and colors consistent with the client’s branding. A sleek entryway leading into the demonstration kitchen welcomes customers with a light-filled room overlooking the vehicle entry into DFW International Airport.
Everyone who enters the facility will be reminded of its owner and purpose – to enhance the customer experience at each level of the owner’s operations.
PROJECT TEAM
- Owner: American Airlines
- Contractor: Holt Construction
- Architect: Netta Architects
PROJECT DETAILS
- Start/Completion Dates: July 2021 – March 2023
- Project Size: 214,000 square feet
- Brandt Role: Mechanical, Electrical and Plumbing Services



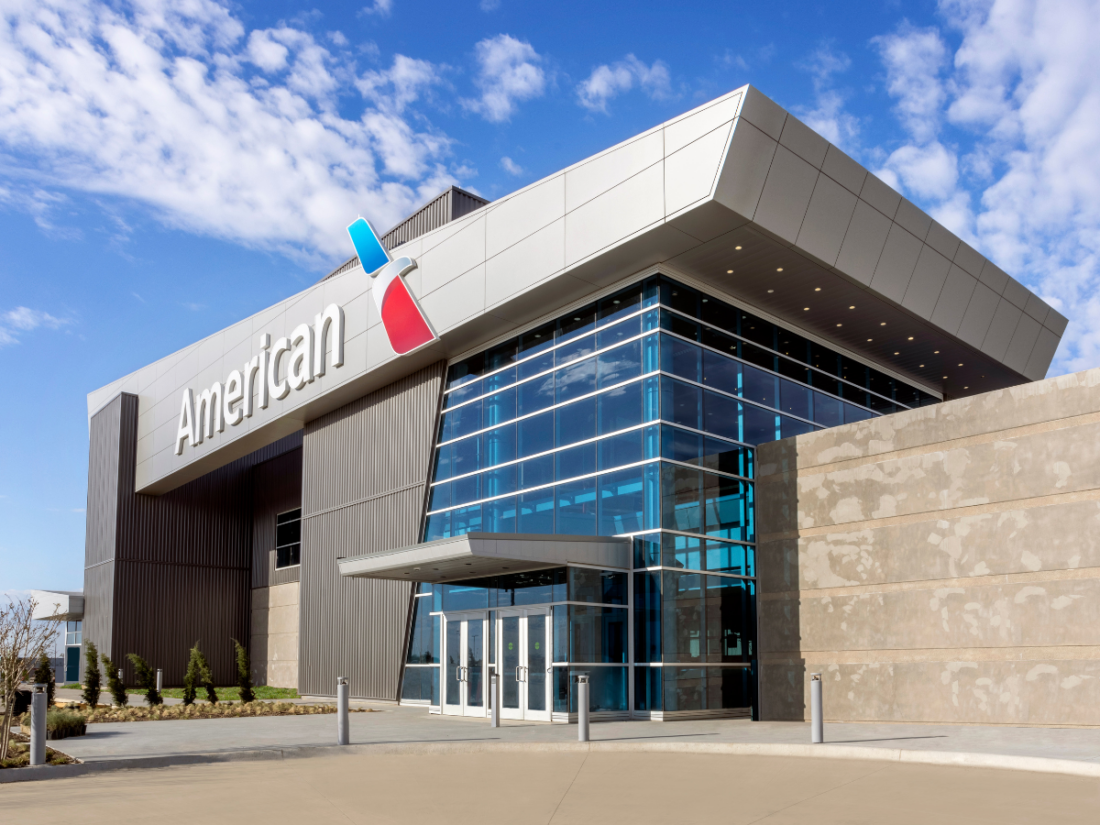
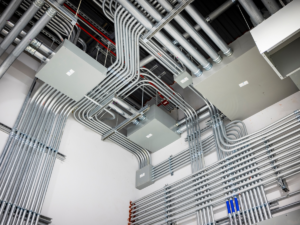
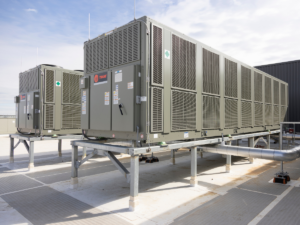
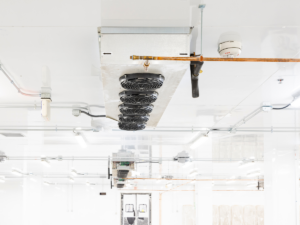 PUTTING SAFETY FIRST
PUTTING SAFETY FIRST