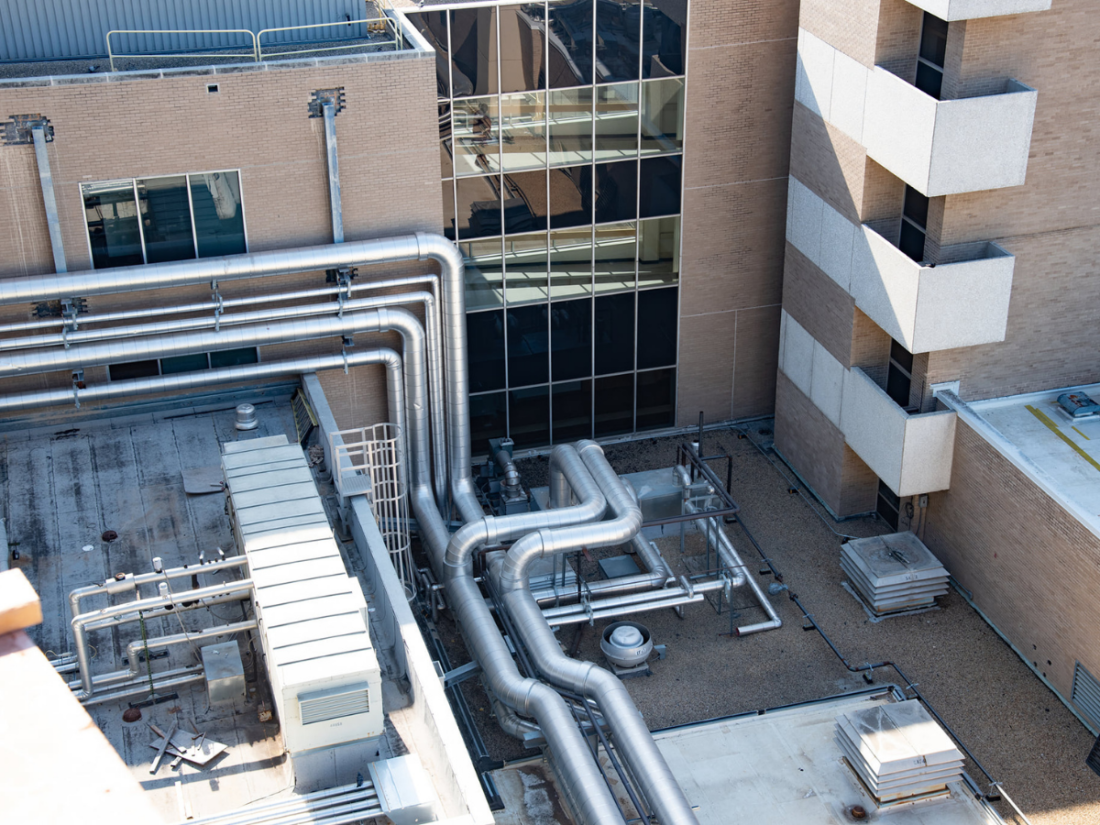Baylor, Scott & White Irving Hospital
 (IRVING, TEXAS) – Turner Construction hired Brandt to take on a two-phase project consisting of a new central plant and a six-story bed tower at the Baylor, Scott & White Irving Hospital. This project exemplified Brandt’s capabilities and coordination efforts. As a result, Brandt received an Award of Excellence from Turner Construction and a Distinguished Building Award from TEXO Association for our work on this project.
(IRVING, TEXAS) – Turner Construction hired Brandt to take on a two-phase project consisting of a new central plant and a six-story bed tower at the Baylor, Scott & White Irving Hospital. This project exemplified Brandt’s capabilities and coordination efforts. As a result, Brandt received an Award of Excellence from Turner Construction and a Distinguished Building Award from TEXO Association for our work on this project.
CENTRAL UTILITY PLANT
The first phase of the job included replacing the hospital’s existing central utility plant and installing a new medical gas bulk yard. The medical gas bulk yard contained oxygen and nitrogen tanks that served as the hospital’s medical gas supply during the existing tank demolition. Our team ran over 1,000 feet of medical gas piping from the new tank yard to the hospital.
The project was a complex coordination effort that included working with hospital and clinical staff, and the CBRE facilities team running the daily operations. The multi-phased project was successfully completed over 44 months. Brandt handled a volume of roughly $35 million on the project in HVAC and plumbing scope with heavy design-build and design-assist responsibilities.
PATIENT TOWER
We installed mechanical and plumbing systems in the six-story patient tower. These systems installed included steam, chilled water, heating water, domestic hot/cold water, and a variety of medical gases (oxygen, medical air, medical vacuum, nitrogen, and nitrous oxide). The first floor included a mechanical room with a steam condensate surge tank, two domestic water heaters, three heating water pumps, a booster pump, and a water softener. The penthouse included two air pressurization fans, general exhaust fans, and isolation exhaust fans located on the roof of the building.
The six-story patient tower features 72 new patient rooms with thoughtful design and integrated technology in each room to enhance the patient experience:
- Designed to optimize staff workflow and open family space
- Equipped with hospital bed technology for advanced patient safety and ease of care
- Outfitted with a patient interaction system that empowers patient care for a smart digital experience
- Integrated patient lift systems and enhanced lighting and shade controls
The installation was clean, thought out, and precise. The new patient tower leverages technology that defines patient-centric care to strengthen the patient-physician connection and improve health outcomes. From the outside of Baylor Scott & White – Irving, passersby see a new façade and an ultramodern architectural glass atrium, deemed “the Point.” A light-filled, open atrium accented with a specially designed illuminated halo light structure welcomes patients and visitors. We received several praises from the owner’s representative, facilities team, and Turner Construction on our install quality.
PROJECT TEAM
- Owner: Irving Hospital Authority
- Architect: Perkins & Will
- Contractor: Turner Construction
PROJECT DETAILS
- Start/Completion Dates: 08/2017 – 08/2021
- Project Size: 130,000 SF
- Brandt Role: Mechanical and Plumbing Services



