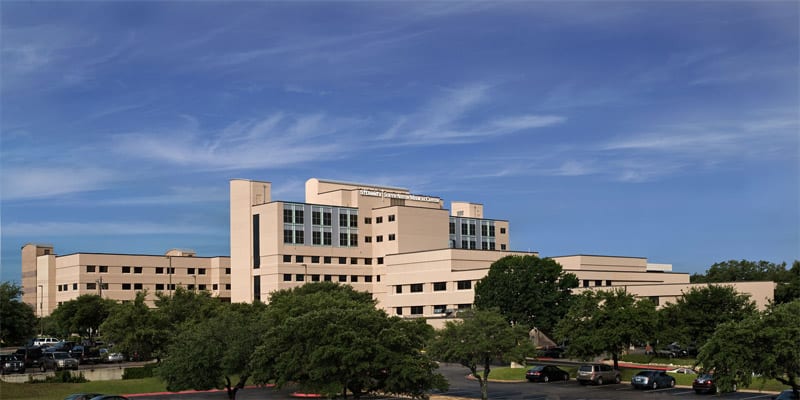ST. DAVID’S MEDICAL CENTER
AUSTIN, TX

The St. David’s Medical Center project in downtown Austin, TX consisted of two vertical expansions. One consisted of a single-story vertical inspection to house EP Labs on the north side and prep rooms and the other consisted of a two-story vertical inspection to house patient and VIP rooms on the south side. The north expansion was built over existing patient rooms and required phased tie-ins in a coordinated manner so as to impact hospital operations as little as possible. The south expansion was built over existing mechanical room and consisted of adding onto existing mechanical room to house new air-handling units and pre-fabricated mechanical equipment skids. Prior to construction an intensive EDI (early design involvement) process took place to review design documents prior to 100% construction release documents to in an effort to reduce quantity of RFI’s and future change orders.
PROJECT TEAM
Owner: HCA Healthcare
Architect: Perkins+Will
Engineer: L.A Fuess Partners, INC. & CCRD Partners, INC.
Contractor: JE Dunn Construction
PROJECT DETAILS
Start/Completion Dates: 10/1/2017 – 5/14/2019


