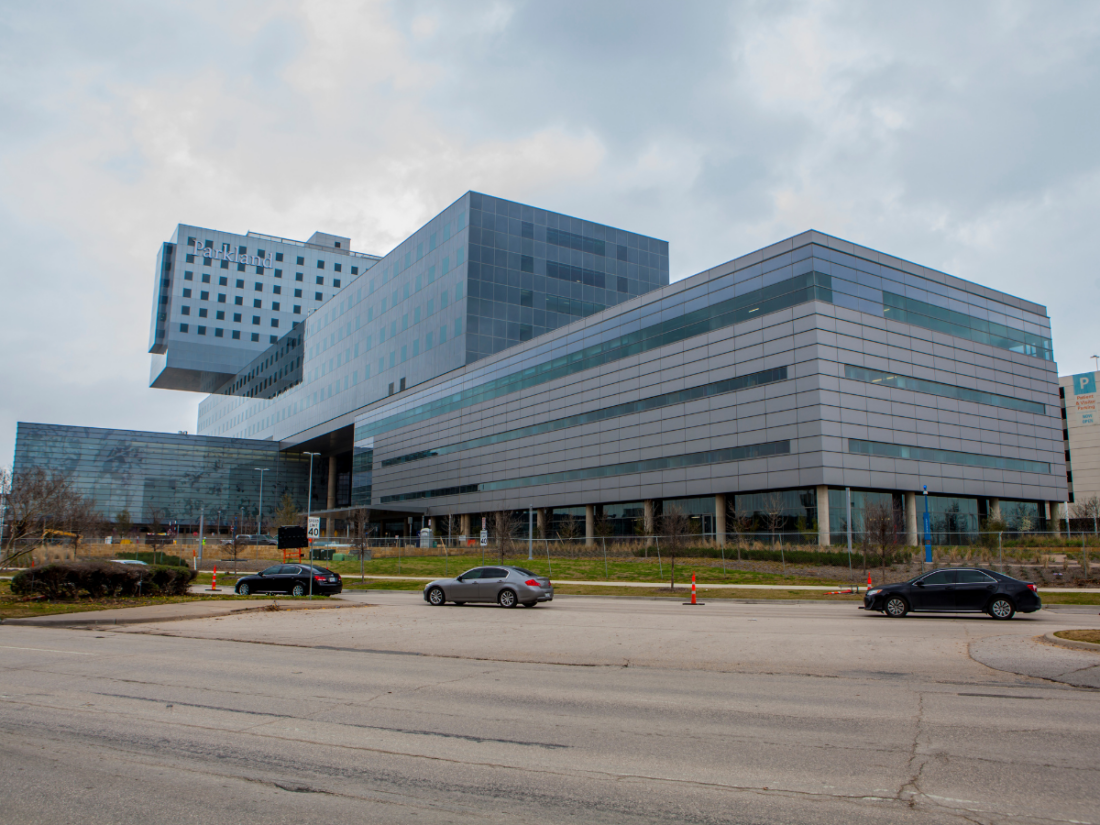Parkland Hospital Campus
(DALLAS, TEXAS) – In 2008, Dallas County voters approved a $1.3 billion bond program providing the funding to replace the aging Parkland Hospital with a new inpatient and outpatient campus — the new Parkland Hospital (NPH). Parkland is a nationally recognized facility for patient-centric care and will serve as a sustainable community resource for Dallas County for decades to come.
BARA and the NPH project delivery team selected Community Health Partners (CHP) and Brandt to provide the design-assist mechanical and plumbing services on this monumental project. CHP’s project team had a proven track record with BARA team members for completing quality projects in an efficient, timely manner while staying focused on being good stewards of the project budget.
The new campus consists of:
- Acute Care Hospital (approximately 2,108,000 SF)
- WISH Clinic, core, and shell (approximately 115,000 SF)
- Parking for 2,000 vehicles
- Central Plant
- Other Support Facilities and Sitework
CHP’s scope of work includes all the mechanical, plumbing, and medical gas equipment design and installation.
PROJECT TEAM
Owner: Dallas County
Architect: HDR + Corgan
Engineer: Burns and McDonnell
Contractor: BARA, a Joint Venture
PROJECT DETAILS
Start/Completion Dates: Project Size: 2010 – 2014
Project Size: 2,108,000 SF (hospital) / 115,000 SF (clinic)
Brandt Role: Design-Assist Mechanical & Plumbing Services
LEED Certification: Silver



