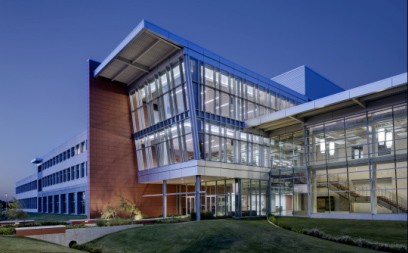BAYLOR UNIVERSITY – PAUL L. FOSTER HANKAMER SCHOOL OF BUSINESS
WACO, TEXAS
Bandt self-performed the mechanical and plumbing installation on a new 275,000 square foot business school. Reaching four floors of student and faculty space with a fifth floor mechanical penthouse, the central design is an expansive atrium to create a “Town Square” concept. This strategic hub is a popular gathering space for more than 3,300 students and 240 faculty.
To develop an energy efficient mechanical and plumbing system in alignment with Baylor’s LEED goals. Our team installed plumbing systems for the restrooms, café and on-site kitchen, two 80,000 cfm fan wall air units, smoke evacuation fans, and various exhaust fans. The sloped roof on the 4th level limited space above the ceiling, leaving little room for the chilled beam cooling system. We also faced many schedule challenges due to the wet weather conditions at the start of the project.
To save energy, all exterior facing offices had active chilled beam HVAC technology installed. This technology originated in Europe and is widely used in the northern US. In order to meet low-flow requirements, auto flow control valve kits were installed as final connections to the chilled beams. This system is very quiet, making it conducive for a productive learning environment. Brandt pre-fabricated much of the plumbing and HVAC piping, which shifted labor hours to a controlled environment, keeping us on schedule despite the weather conditions.
Brandt provided Design/Assist expertise, and worked closely with the design engineer and architect to resolve issues and control costs. Baylor received LEED certification for the Foster Campus, based on the low energy usage design chilled beam cooling system, dimmable LED lighting, daylighting, water use reduction and green power.
The following systems were included on this project:
• HVAC piping systems
• Ventilation systems
• Plumbing systems
• Thermal Insulation
• Building Automation
PROJECT TEAM
Owner: Baylor University
Architect: Overland Partners
Contractor: Flintco Construction Solutions
Engineer: Blum Consulting Engineers, Inc.
PROJECT DETAILS
Project Size: 275,000 SF
Start/Completion Dates: 2015
Brandt Role: Mechanical, Electrical & Plumbing Design-Assist Services
LEED Gold



