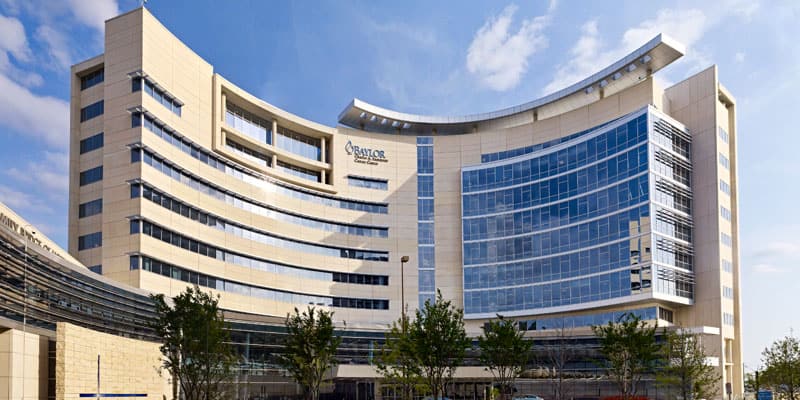BAYLOR CANCER CENTER
DALLAS, TEXAS
This cancer center totals 583,783 sf and encompasses 10 stories, including two floors of below ground parking, an entry lobby, public restrooms, chapel, rough-in for four linear accelerators, kitchen/dining/food court and central plant. The central plant includes two 800-ton chillers and associated pumps & piping feeding 21 AHUs totaling 465,290 CFM.
This was a core and shell project with multiple tenant finish contractors. The building was designed on a radius, creating numerous layout challenges. Using our BIM technology, we were able to plan, coordinate, fabricate, layout and install the work efficiently and effectively.
UNIQUE CHALLENGES
This project is a Core & Shell project with multiple tenant finish contractors. The building is designed on a radius, creating numerous layout challenges. Using our BIM technology, we were able to plan, coordinate, fabricate, layout and install the work efficiently and effectively.
PROJECT TEAM
Owner: Dremner Duke Healthcare
Architect: Perkins + Will Architects
Contractor: MEDCO Construction
PROJECT DETAILS
Project Size: 583,783 SF
Mechanical/Plumbing Volume: $12,000,000
Brandt Role: Mechanical & Plumbing Services



