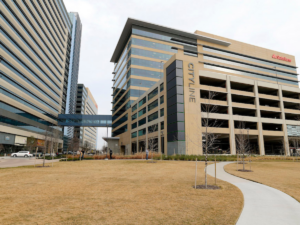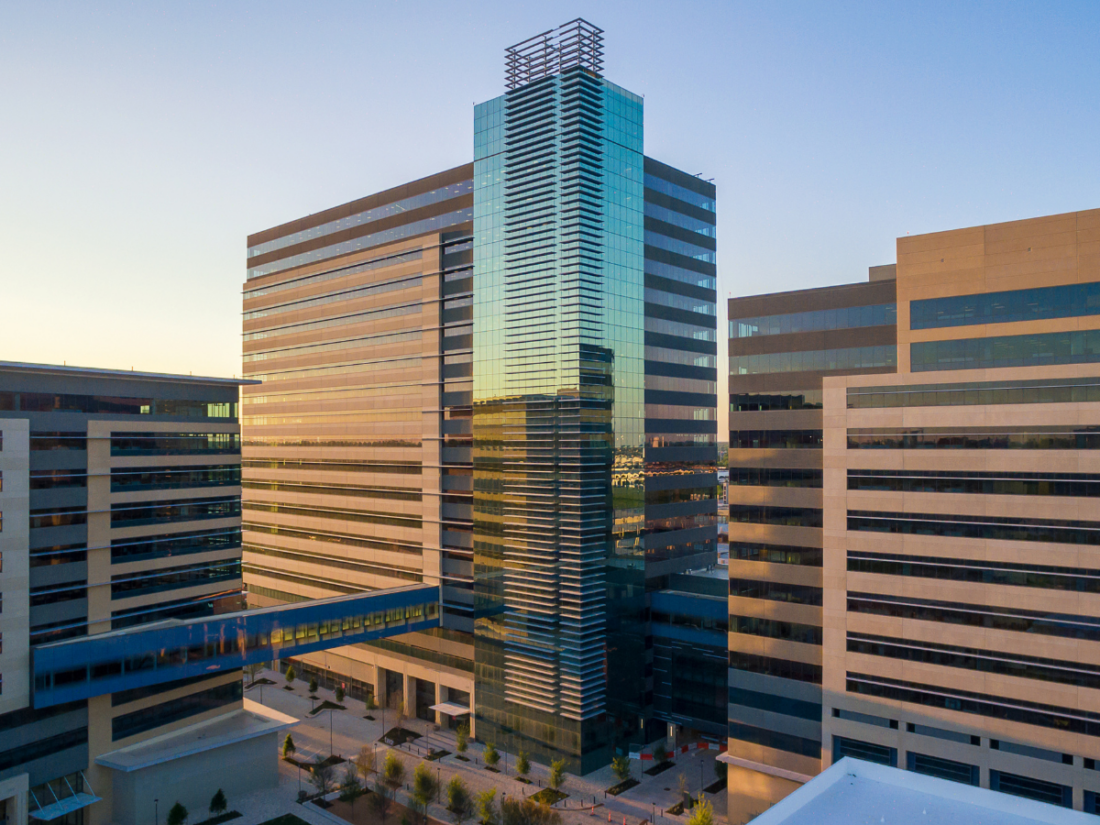State Farm Regional Campus

(RICHARDSON, TEXAS) – When State Farm Insurance’s regional campus first opened in early 2015, the Illinois-based company was able to boost its Dallas-area employment to 8,000 workers. The mammoth commercial real-estate development contains three office towers plus parking garages, reaching combined square footage of 3.5 million. For perspective, the tallest office tower boasts 21 stories and parking for almost 7,000 vehicles.
Austin Commercial contracted Brandt to provide this project’s mechanical, electrical, and plumbing design-assist services. Our work consisted of a central utility plant (CUP) housing 5,200 tons of chillers with a primary-secondary chilled water system. Additionally, we provided and installed:
- 20 MW 15kv medium voltage service
- Four 2.5 MW generators
- 34 air handling units
- 1,000 plumbing fixtures
- 15kv distribution system
- 24 substations
At the time of construction, the development topped all other corporate projects in North Texas and was the largest corporate facility built in Dallas-Fort Worth. The team at State Farm was tasked with creating a productive and impressive workspace. The campus is a world-class facility with an estimated price tag of more than half-billion dollars.
PROJECT TEAM
Owner: State Farm Insurance
Contractor: Austin Commercial
PROJECT DETAILS
Start/Completion Dates: 2013 – 2015
Project Size: 1,500,000 SF (office) + 2,000,000 SF (garage)
Brandt Role: Design-Assist Mechanical, Electrical & Plumbing Services



