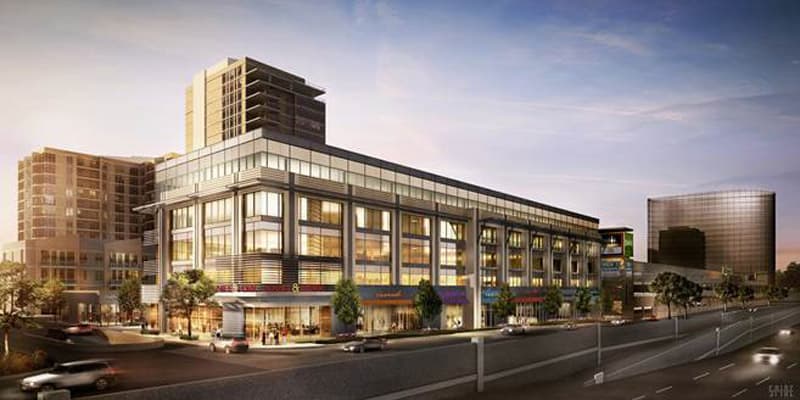SHOPS AT PARK LANE
DALLAS, TEXAS

The Shops at Park Lane is a five-story Class A office building in Dallas consisting of 155,000 square feet for future office and retail tenants. The project also included a below-grade garage for the office and retail tenants. This core and shell office building was a Design-Build project for Brandt.
The 155,000 square-foot facility contains a 3000A 480V electrical service for the office building with a 2,500 amp bus duct riser to serve the tenant floors. The project has predominately LED lighting with zoned lighting controls to meet the current energy codes.
As part of the engineer of record, Brandt performed the sizing of electrical equipment, layout, and circuiting to meet the owner’s needs best while maintaining the electrical budget. Brandt’s early involvement with the design team allowed us to display the advantages of having a MEP trade partner on-board to help with constructability, design, and cost control to maintain a tight construction schedule.
PROJECT TEAM
Owner: Northwood Retail
Architect: Boka Powell & GFF Architects
Engineer: MEP Engineers
Contractor: Beck Group
PROJECT DETAILS
Project Size: 155,000 SF
Start/Completion Dates: 2009
Brandt Role: Electrical Services Design / Build


