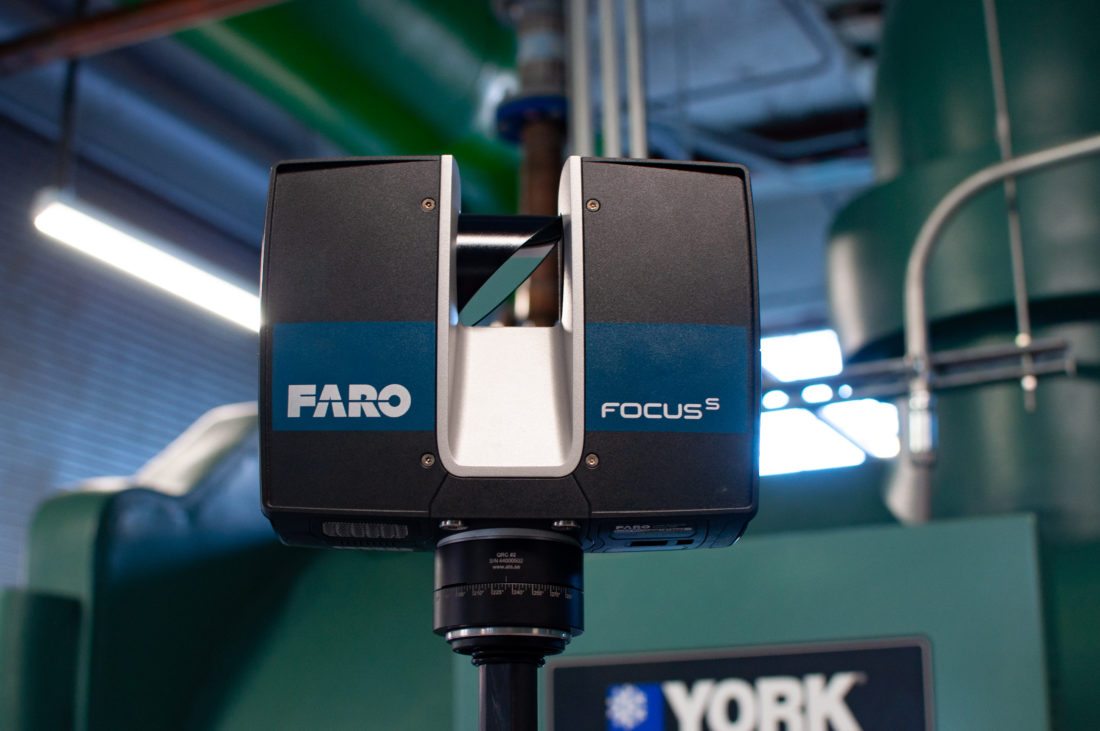Laser Scanning in Construction
What is Laser Scanning?
Laser scanning is a highly accurate method of capturing real-time conditions of a job site or object. This process is also known as 3D imaging and 3D laser scanning. Laser scanning can capture very small objects to full size buildings. This is Brandt’s preferred solution wherever there are issues of complexity, speed, safety, or reduced access and visibility.
How Does 3D Laser Scanning Work?
To measure an object, the scanner emits millions of lasers and uses the reflections to calculate 3D locations. When objects or existing site conditions are scanned, millions of data points are recorded. The result is an accurate depiction of the object called a point cloud.
Point cloud data goes into a system where it’s quickly merged into a complete 3D CAD model. This process is called alignment or registration.
Why Would You Need It?
The technology has a wide array of jobsite applications, including:
- Preconstruction
- Renovation
- Building Information Modeling (BIM) & Virtual Design Construction (VDC)
- Quality control
- Comparing design intent to as-built conditions
- Architecture / 3D Documentation
- Facility Management
With the ability to capture data at one million points per second, this technology is quickly gaining traction within the construction industry. Below are six benefits you can realize on your next project using laser scanning.
- Renovation and New Construction: For detailed MEP installations, you need a high level of accuracy. If your project is complex, involves retrofits, or requires refurbishment, Brandt can capture precise data with laser scanning.
- Valuable Data for Design: Datasets are dimensionally accurate, measurable, and shareable. 3D documentation can provide engineers with detailed 3D models that accurately document entire facilities and their assets, such as power components, machinery, and pipe work.
- Speed: One scan takes less than three minutes to set up and produce. Each scan is no more than nine feet apart, so our team can cover a large space rather quickly.
- Cost Savings: Reduced time, labor and materials result in significant savings compared to traditional measurement methods.
- Accuracy: Existing field conditions are turned into a 3D model with intelligence ready to be used for coordination and fabrication. The model produces as-built shop drawings with systems, material sizes, elevations, and dimensions depicted to scale.
- Safety: Safety risks are minimized by spending less time onsite with exposure to working conditions.
Considering laser scanning technology on your next project? Give us a call at (972) 395-6000 or send us a message with more information about your project needs.
Reference: [https://www.faro.com/products/construction-bim-cim/faro-focus/]



