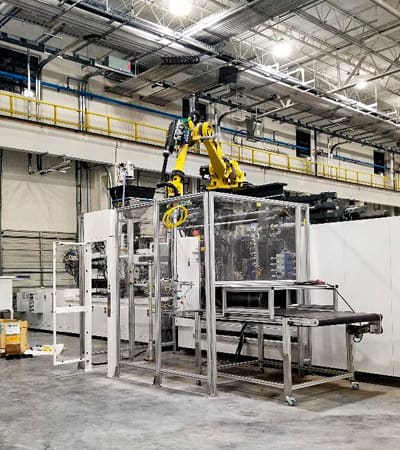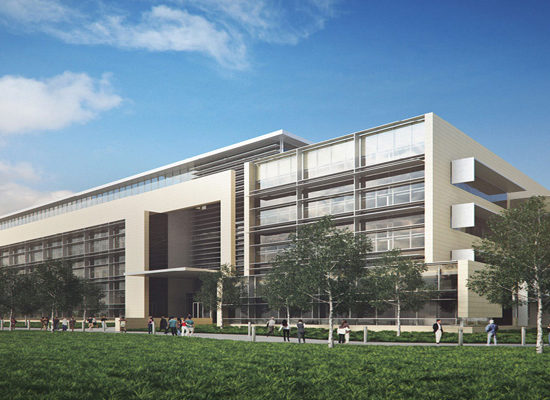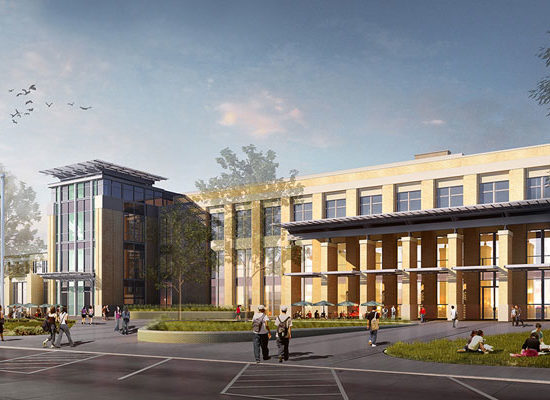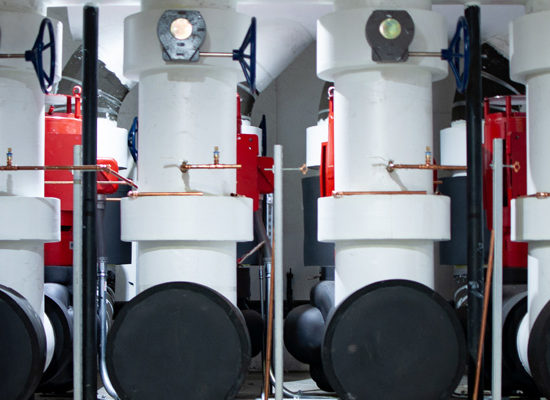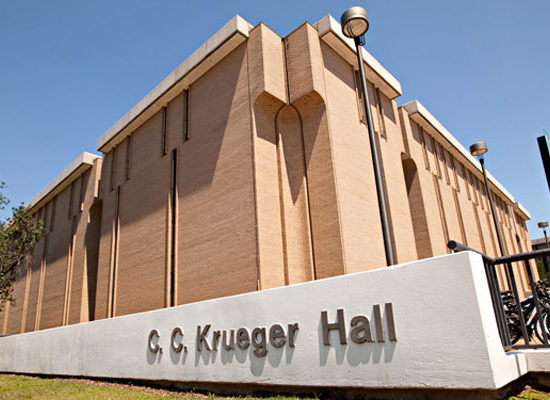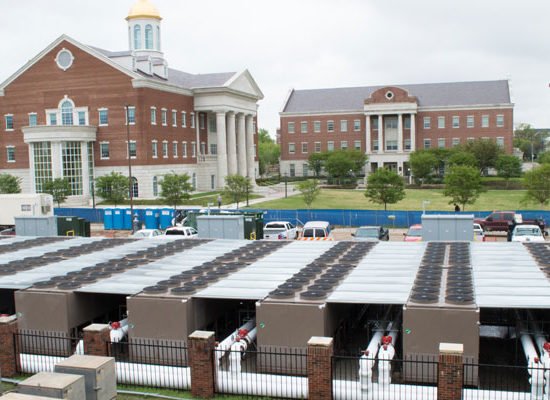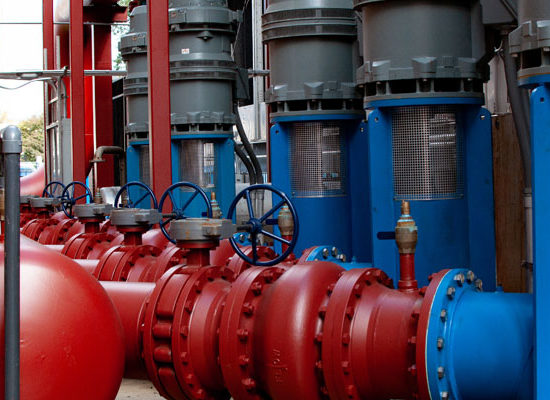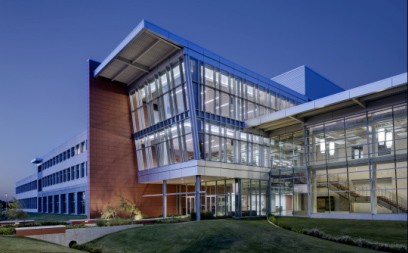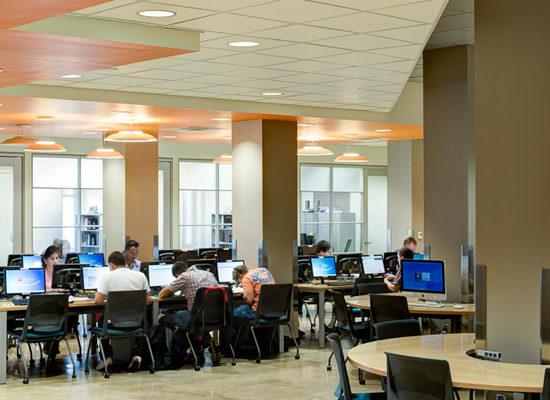FLEX-N-GATE
GRAND PRAIRIE, TEXAS The Flex-N-Gate project was a design-build, MEP project in Grand Prairie, Texas. Flex-N-Gate is an international manufacturer of car and truck bumpers, which requires the use of several unique and intricate machines. This job provided production space and increased production for the General



