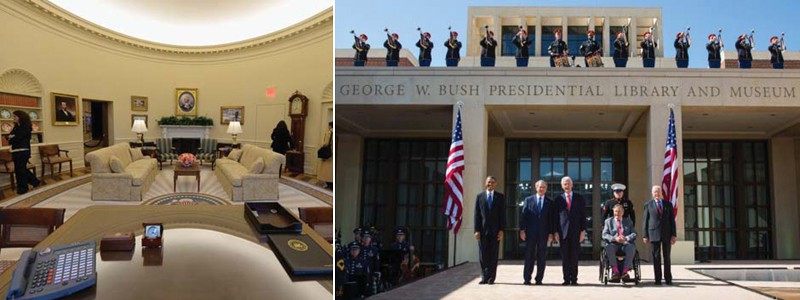George W. Bush Presidential Center
The Brandt Companies provided design-assist services and installation of the electrical requirements of the new George W. Bush Presidential Center. The building is brick and limestone and is set within a low maintenance, Texas-style landscape. It houses three components of the George W. Bush Presidential Center: an Archive, a Museum and a Policy Institute. The building and landscape are designed to achieve LEED platinum certifi cation.The library includes space for permanent and temporary exhibits and a small auditorium. There will also be classrooms and offi ces for fellows at the Bush Institute. Both the former president and his wife will have offi ce space upstairs, along with a dining and living area for entertaining museum guest.
Brandt’s scope of work included raceyway systems, a cable tray system, cellular metal fl oor raceway, electrical wiring and devices, wiring systems, surge protective devices, electrical distribution equipment, automatic power factor controllers, electric service entrance switchgear, generator control and paralleling switchgear, electric service entrance, water features electrical systems, architectural lighting fixtures, dimming systems, broadcast lighting, UPS, fi re alarm system, photovoltaic system, fi re alarm/security system interface and electrical control systems.



