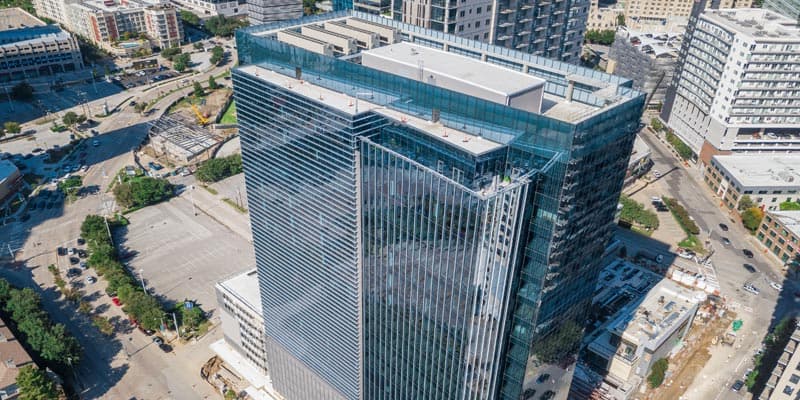THE UNION
DALLAS, TEXAS
A unique development at the core of it all. The Union is a twenty-two story, 420,688 square-foot Class A office building located at the corner of Field and Cedar Springs. The building is part of a larger mixed-use complex containing a 309-unit residential tower, 85,000 square-foot retail space (25,000+/- sf for retail + 58,000 sf Tom Thumb) and a 1,738 space parking garage.
Brandt scope of work includes mechanical, electrical, and plumbing workout throughout the mixed-use high-rise.
BIM coordination helped our team locate critical areas before stepping foot out in the field. Ultimately, this process has saved time and labor.
This job site is located in a very congested part of Downtown Dallas. Special attention to safety and material coordination was required of our team to maintain the schedule and job site safety. An example of this agility included lifting four air-cooled chillers with an aerial crane onto the roof.
Despite tight working conditions, this project has maintained a clean safety record.
PROJECT TEAM
Owner: Red Development LLC
Architect: HKS, Inc Matt Oualline, 214.969.3100
Contractor: DPR Construction Kevin Kramer, 817.538.6697
PROJECT DETAILS
Project Size: 22-Story, 420,688 SF
Start/Completion Dates: 03/2016 – 10/2018
Brandt Role: MEP Design Assist



