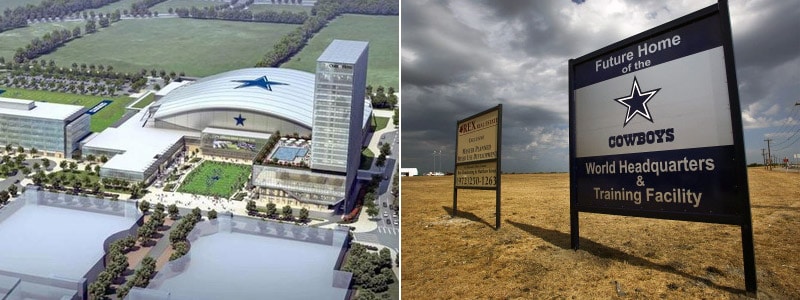Dallas Cowboys Training Facility & Frisco Event Center
Manhattan Construction recently awarded Brandt the Mechanical, Electrical, and Plumbing for the combined Frisco Multi-use Event Center and Dallas Cowboy’s headquarters and training facility.
This is a first of its kind NFL/Local School District collaboration. The project, which sits on approximately 90 acres, consists of an 11,000 seat indoor athletic stadium that the Frisco ISD and the Dallas Cowboys will utilize, a six (6) story Dallas Cowboys headquarters office building, two (2) outdoor practice fields, below grade parking garage, locker rooms, commercial kitchen, conference center, hydrotherapy, medical imaging, and fitness center.
The high profile project yields the opportunity to showcase the benefits of Brandt’s in-house MEP collaboration. We will be working closely with Manhattan Construction, Gensler Architects, and Henderson Engineering throughout the project to add value and maintain schedule.



